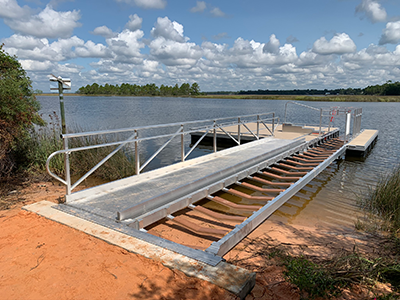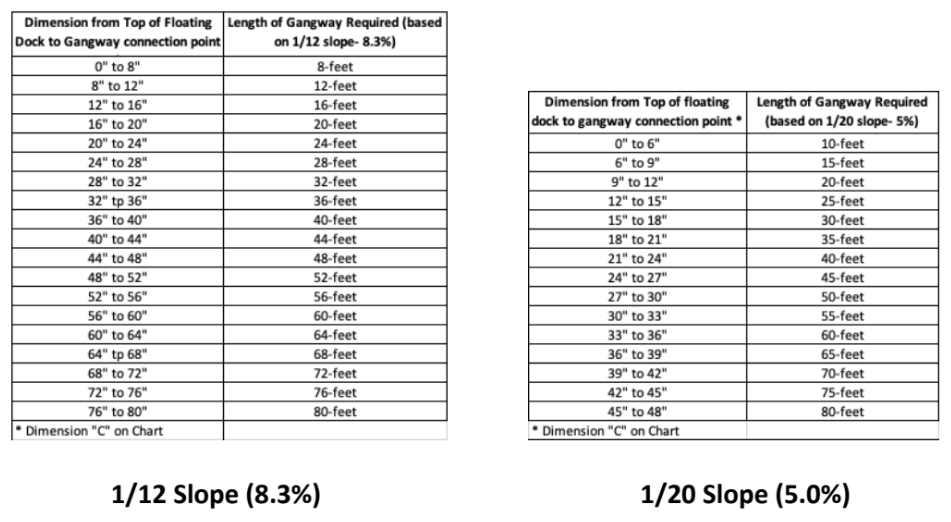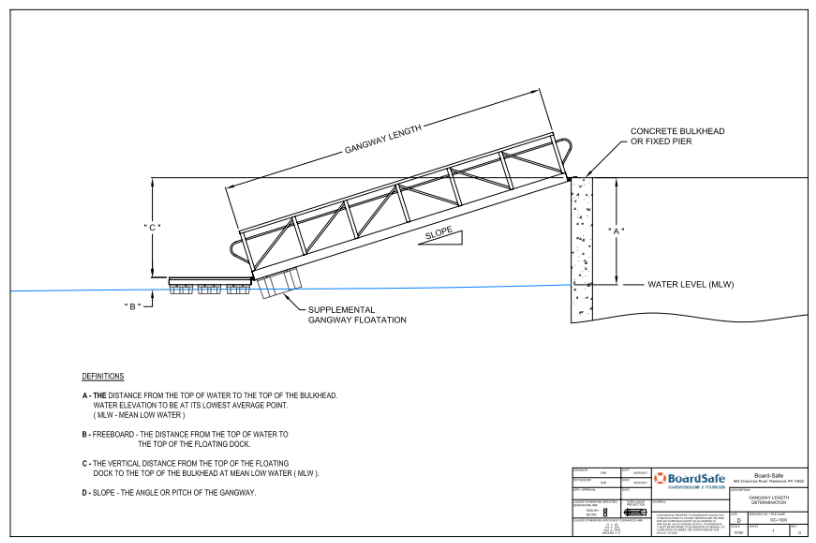
Boating, paddling, and kayaking, have exploded in popularity as people of all ages and abilities seek new and exciting outdoor activities. Many community groups and government officials have taken notice of this trend and seek to open safe water access for all abilities — young and old, able-bodied and adaptive athletes. Some of the most popular accessibility products include adaptive kayak launches and accessible fishing piers that include many features that are considered Americans with Disabilities Act (ADA)-compliant. Included in this compliance is the slope of the gangway when the user moves from land, across the threshold, and onto the gangway that has a modest slope or pitch leading to the floating dock, pier, or boat launch. The slope requirement for the gangway is an important consideration.
The first step to compliance is to find out what regulations you may be required to follow, such as the Americans with Disabilities Act (ADA). If your project is for commercial or public use, this is something that needs to be considered. If so, you will most likely need a gangway that provides either a 1/12 (8.3%) or 1/20 (5.0%) slope. Again, this needs to be clarified by your local permitting authority. If your project is a residential application, there may be no slope requirements you need to follow. We have, however, determined that a slope of 2.75/12, or 22.9%, is the maximum slope that is comfortable to walk up or down. Even if your floating dock project is not subject to ADA requirements, following these requirements and features will ensure that the maximum number of users can safely use the dock or launch.
The second consideration regarding the gangway dimensions after the slope is identified is to calculate the length of the aluminum gangway. Understanding all site conditions is imperative, including the vertical dimension from the top of the floating dock to the connection point on land. The connection point may be a concrete foundation or fixed wood pier. It is important that this dimension be determined when the water is deemed at its lowest recorded daily average. This water elevation is referred to as “mean low water” (MLW).
Another consideration is water depth. BoardSafe manufactures our gangways with flotation added to the bottom of the gangway. The reason we do this is to ensure the weight of the gangway does not put an additional point load on the dock. Quite simply, we don’t want to sink the dock because of the gangway’s weight. As a rule of thumb, we require a minimum water depth of 18 inches at the end of the gangway. This dimension may be larger for longer, more heavy gangways.
Refer to the charts below to estimate the gangway length based on two factors: Dimension “C” and the slope required for your project.
Typical Gangway Layout
Please note: Dimension “C” is determined by subtracting your dock’s freeboard (dimension “B”) from your overall height (dimension “A”) as shown on the layout below.

It is important to understand that BoardSafe Docks manufactures its gangways to be attached to our floating docks, not to sit on top of them. If your gangway sits on top of your floating dock, the slope and length may be different from what is shown on our charts above.
To help you determine what length gangway you will need, we’ve developed a drawing showing key dimensions and definitions, as well as charts showing gangway lengths based on your specific site dimensions and dock freeboard (the dimension from the top of the water to the top of the dock — please reference sketch below).

Please do not hesitate to contact BoardSafe Docks if you need assistance sizing the gangway for your project. Use the contact form or call our office at 610-899-0286.
